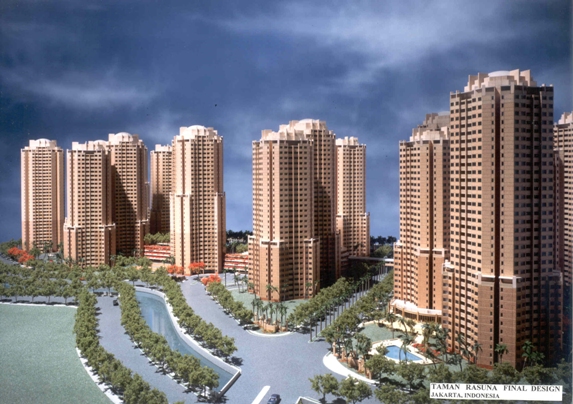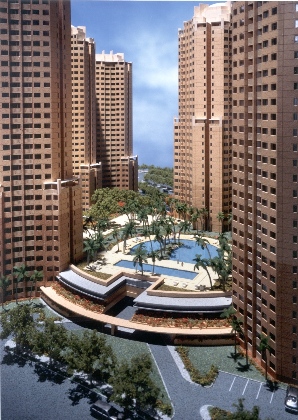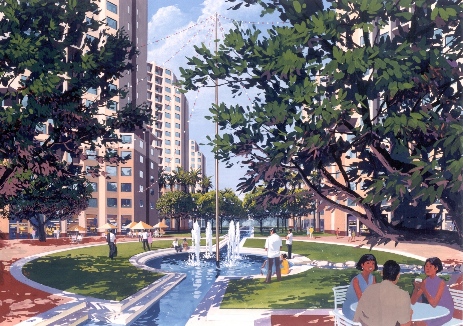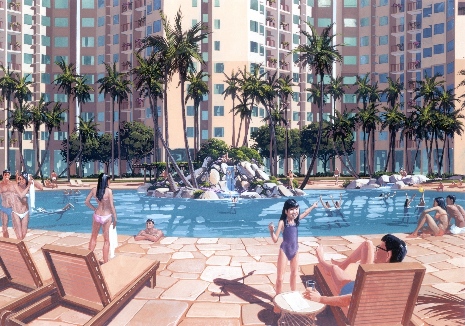|
|
|
Taman Rasuna
Project Type: Mixed Use Retail and Residential Condominium
Completed: 1994
Location: Kuningan, Central Jakarta, Indonesia
Client: Bakrie Group
Statistics: 12 hectares site area,
over 4,000 residential units,
80,000 sq.m retail space,
330,000 sq.m. residential space
Description: This project was the first large scale development to address the needs of the emerging
working middle class in Jakarta for conveniently located, secure and affordable housing. The development
budget was very tight and was met through the use of repetitive floorplates that allowed the contractors,
on a structural design-build basis, to achieve economies of scale that non-repetitive individually-designed
towers could not have allowed. The concept called for a large podium to contain the parking and retail
spaces required of such a large development with secure lobby access to towers provided along the podium
edge. The large open space created by the podium is used for tenant amenities such as a swimming pool,
play/recreation and clubhouse space. Each tower has 8 units per floor centered around a core with three
elevators and a scissor stair; minimal corridors result in a 90% efficiency factor helping to make this
development truly affordable.
|

|

|
|
| | | |

|

|
| | | |

|
| | | |
|
|