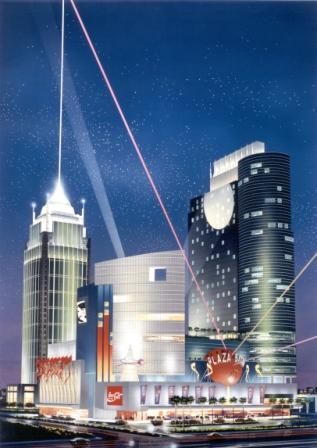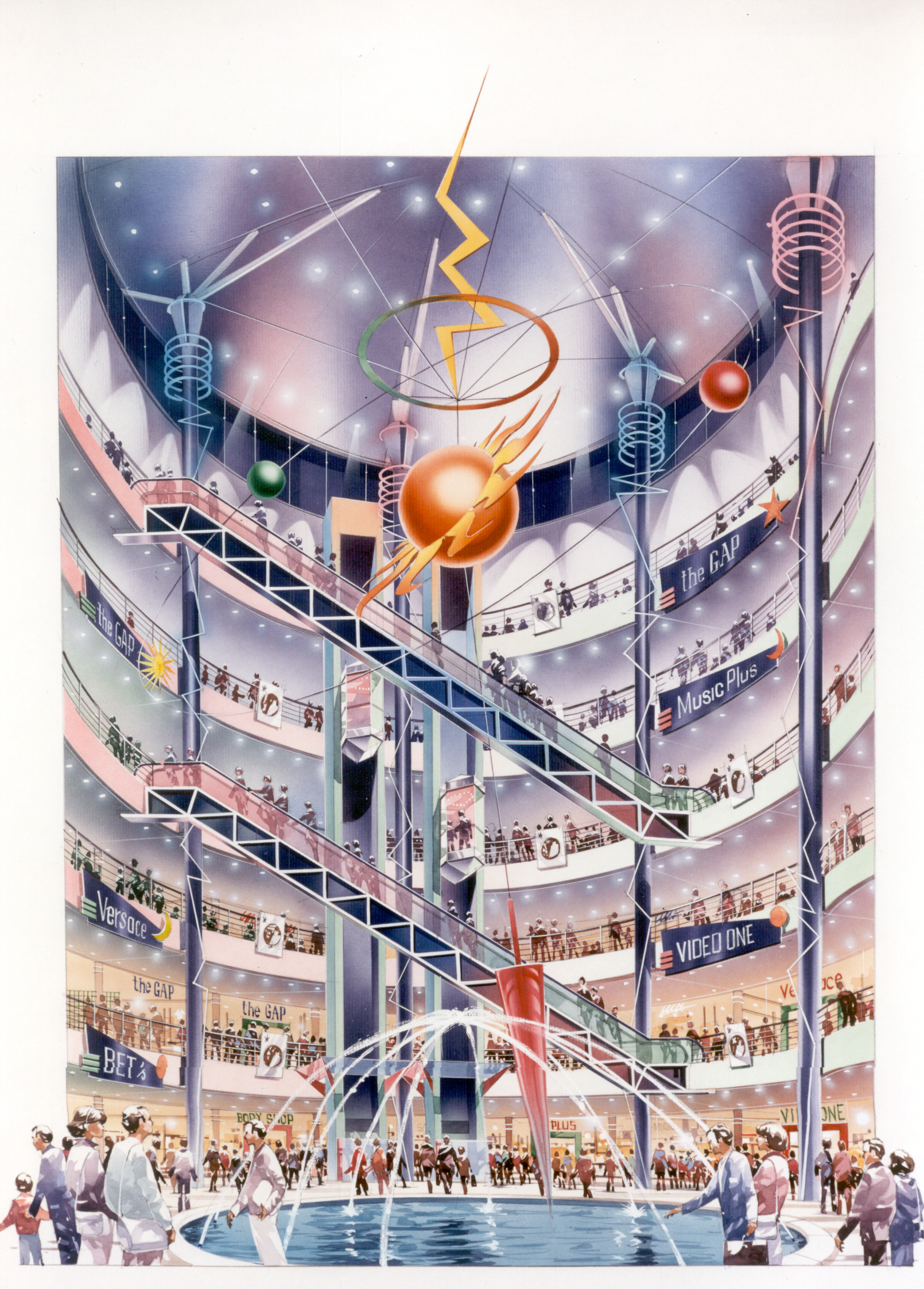|
|
|
Kota Kanal Batavia
Project Type: Mixed use Office, Hotel, and Retail
Completed: 1996
Location: Jakarta, Indonesia
Client: Brasali Realty.
Statistics: 190,000 Sq. M.,
30,000 Sq. M., 2,000 vehicle parking lot,
30 story, Four Star Hotel,
32 Story Officer Tower.
Description: The original design of Menara
Batavia contemplated a second phase office building but the developer adjusted their plans to increase density and create a fully
mixed-use project to capitalize on the site location in the center of Jakarta. The office building was designed to refer to classical
high rise structures with a base, shaft and top. The subsequent phase, not realized due to the financial conditions brought about after
the 1997-87 currency crisis, would have added a business hotel, a large retail center and a residential component. The retail center
included a "Ginza-style" high-rise retail element proposed for restaurants and large destination-type retail outlets.
|

|

|
|
| | | |

|

|
| | | |
|
|
|