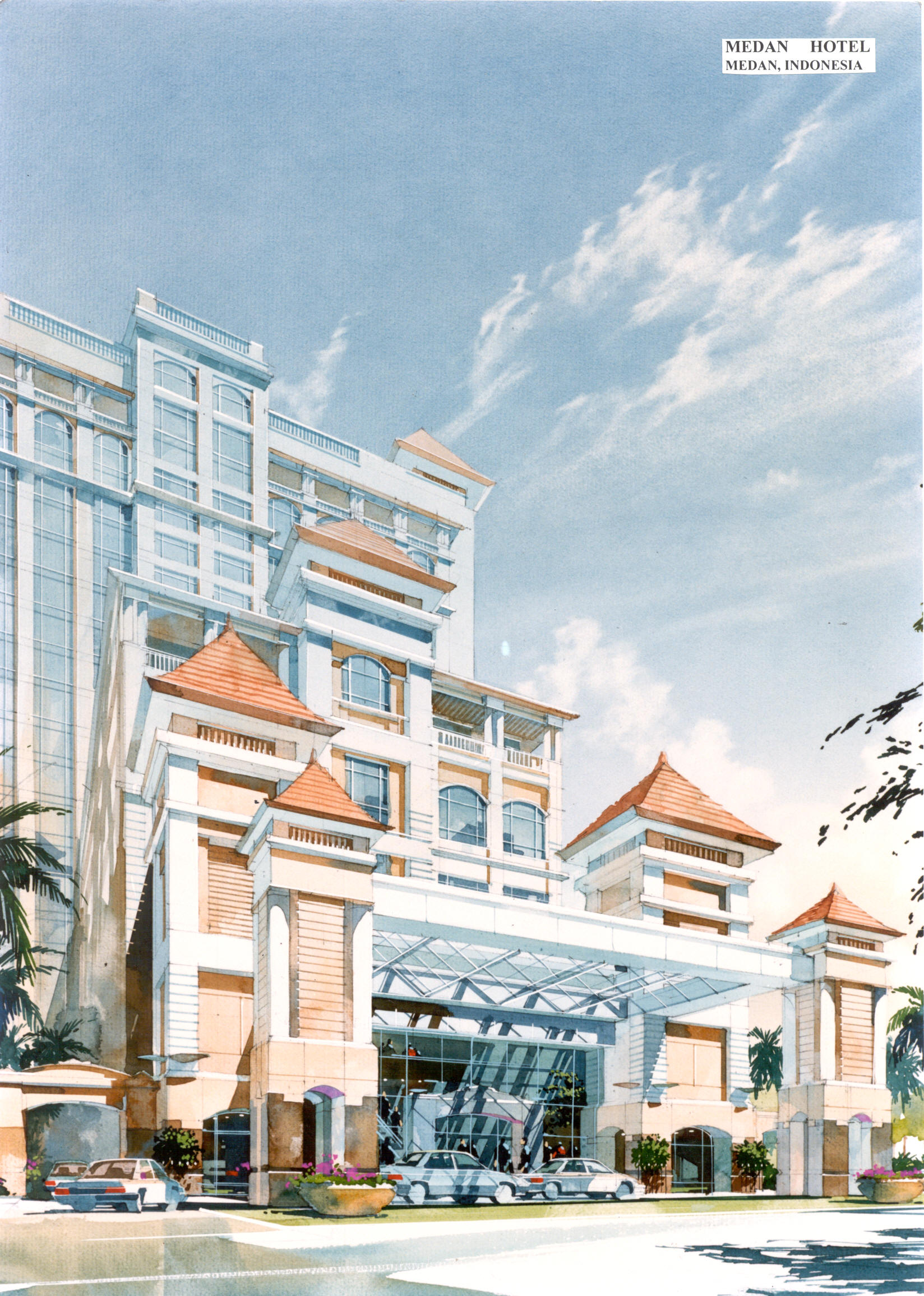|
|
|
Medan Mixed Use
Project Type: Mixed use Retail, Hotel, and Entertainment
Completed: Design Only
Location: Medan, Indonesia
Client: Withheld at client request.
Statistics: 100,000 sq. m.,
250 hotel rooms totaling 25,000 sq. m,
50,000 sq. m. of parking space.
Description:
The project went through several iterations of design, originally proposed as a building developed in the style of the classic colonial structures in Medan but changed to a more modern design
with imposing cantilevers, sweeping curved facades and, at one time, an atrium designed to cool the hotel while providing an impressive internal environment for hotel guests.
|

|

|
|
| | | |

|

|
| | | |

|
| | | |
|
|
|