|
|
|
Menara Kencana
Project Type: Mixed Use Office, Residential and Retail
Completed: N/A, project put on hold in 1996
Location: Central Jakarta, Indonesia
Client: PT Fajar Surya Sakti / Bimantara Group
Statistics: Residential - 130,000 sq.m.
Office - 100,000 sq.m.;
Retail - 15,000 sq.m.;
Parking - 100,000 sq.m.
Description: This very large, very dense mixed use project would have introduced two firsts in Jakarta:
one, buildings with residential space placed on top of office space; and two, a pair of buildings with steel
frames to mid-height topped by concrete frames. The two identical buildings at the front corner of the site
were designed with two levels of retail and entrance lobby space topped by 30 levels of office space with two
floors of club and mechanical space further surmounted by 30 levels of residential space, resulting in twin
67-story structures where office and residential tenants would share a single structure but not the requisite
elevators, lobbies or mechanical facilities. A curved, circular retail podium with access to the residential
lobbies of all buildings as well as access to the specialty shops and restaurants served as a focal point for
the resident community that would have lived in this extraordinary complex. Two separate residential-only
buildings and a separate retail structure, all accessible from the below-grade parking levels and the circular
retail podium, would have completed the mix.
|

|
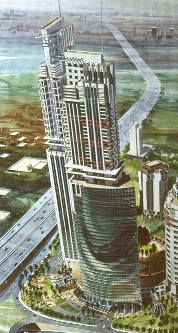
|
|
| | | |
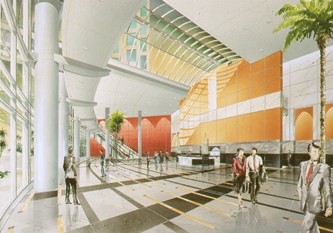
|
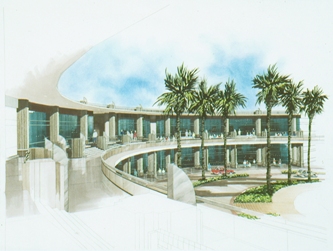
|
| | | |
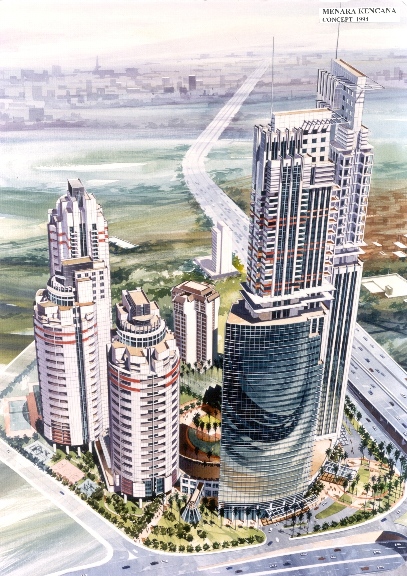
|
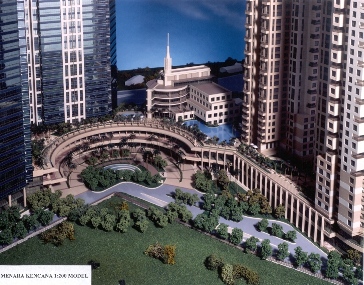
|
| | | |
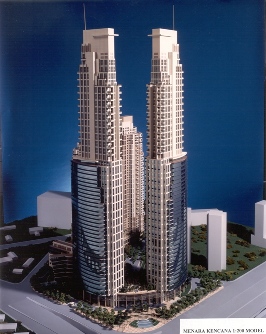
|
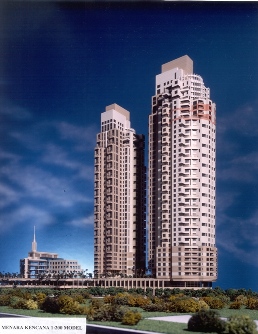
|
| | | |
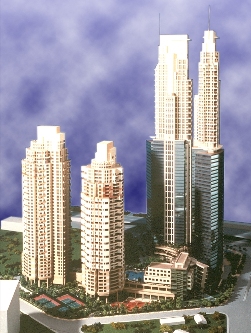
|
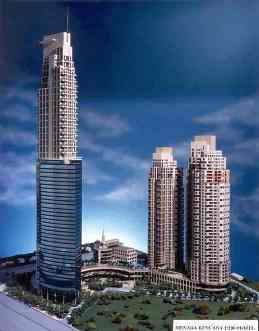
|
| | | |

|
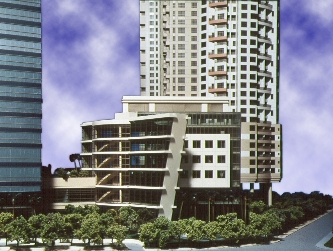
|
| | | |
|
|
|