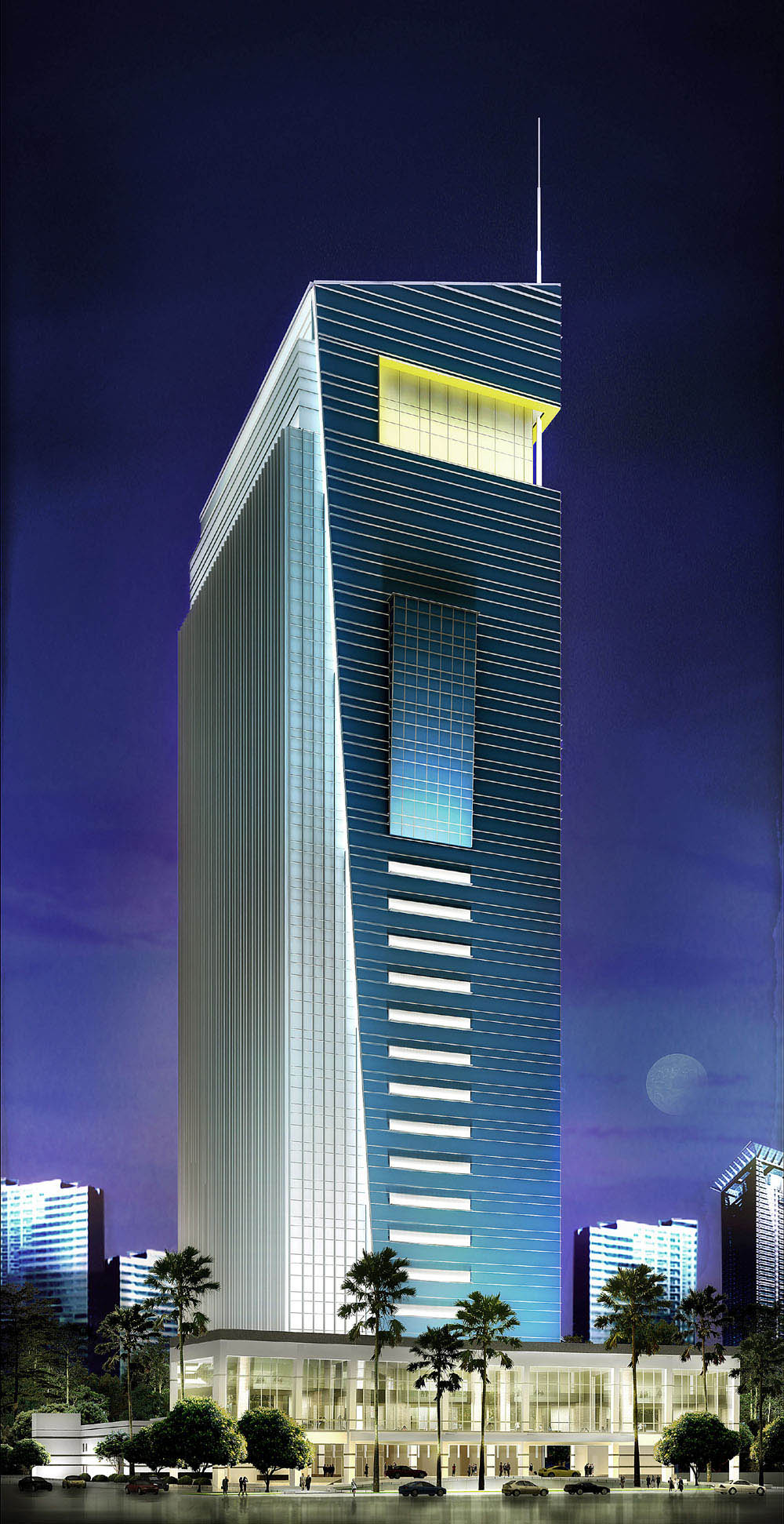|
|
|
Menara Prima I
Project Type: Office
Completed: 2008
Location: Mega Kuningan, Central Jakarta, Indonesia
Client: PT Wiratara
Statistics: 40,000 sq. m. of office space,
30,000 sq. m. of parking space.
Description:
A 30-story reinforced concrete office structure in the heart of a master-planned "superblock" in central Jakarta, this building utilizes 1,500 sq.m. floorplates with
a central core and fan coils in tenant ceilings to minimize floor area consumed by air handling units. The result is a core that overall is less than 16% of the gross
floor area. The exterior wall is floor-to-ceiling monolithic reflective glass sourced locally in a 1.2m module aluminum frame. The blue-glazed main element with a sloping
front and back and a sloping roof parapet line are visually supported by the rectilinear silver-grey glazed body of the building, adding visual interest to the orthogonal
nature of the typical floor. The two-story arcade along the front is a requirement of the local design authorities and, using clear glass, houses a restaurant and a medical
clinic, providing a visual connection to the street for tenants, visitors and passers by.
|

|

|
|
| | | |

|
| | | |
|
|
|