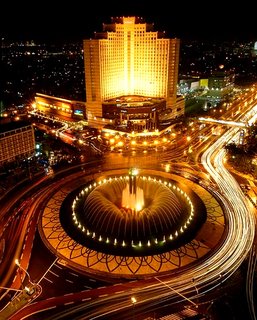|
|
|
Plaza Indonesia
Project Type: Mixed use Hotel and Retail
Completed: 1990
Location: Jakarta, Indonesia
Client: PT Bimantara Eka Santosa
Statistics: 160,000 Sq. M.,
1,500 vehicle parking lot,
450 Rooms,
55,000 Sq. M. of retail space.
Description: This project was designed in 1985 at a time when Jakarta had very few shopping
centers and only the Hilton in Semanggi was considered a high-end hotel. The project introduced several "firsts" to Jakarta, including the use of granite facing integrally cast into
precast wall panels, structural steel for the hotel frame, and basement parking in lieu of the more standard above-grade parking levels. The roof of the retail podium was used to
provide a large, landscaped amenity deck for the hotel including a free-form swimming pool, restaurant, and five tennis courts.
(Some of the projects listed were designed and managed by one or more of the principals while at another firm.)
|

|

|
|
| | | |

|

|
| | | |
|
|
|