|
|
|
South Pondok Indah Study 1
Project Type: Mixed Use Retail, Office, and Residential.
Completed: Design Only.
Location: South Jakarta, Indonesia
Client: Withheld at client request.
Statistics: Phase 1 - 6,500 sq. m. retail, 45,000 sq. m. office.
Phase 2 - 20,000 sq. m. retail, 60,000 sq. m. office.
Phase 1 parking - 1,300 spaces.
Phase 2 parking - 1,600 spaces to total 2,900 spaces.
Description:
The project is planned for construction in two phases and as such must retain flexibility of use over time to be able to go from potential office to a residential use. The design concept is to
provide retail uses at the ground and second floor levels with the office or residential towers located above two or three levels of parking which are in turn located above the retail. Three
basement levels of parking assure sufficient space for the requirements of the Phase 1 office and retail as well as the Phase 2 retail while the above-grade parking levels allow the developer
to adjust the number of spaces to fit the differing requirements of office and residential.
|
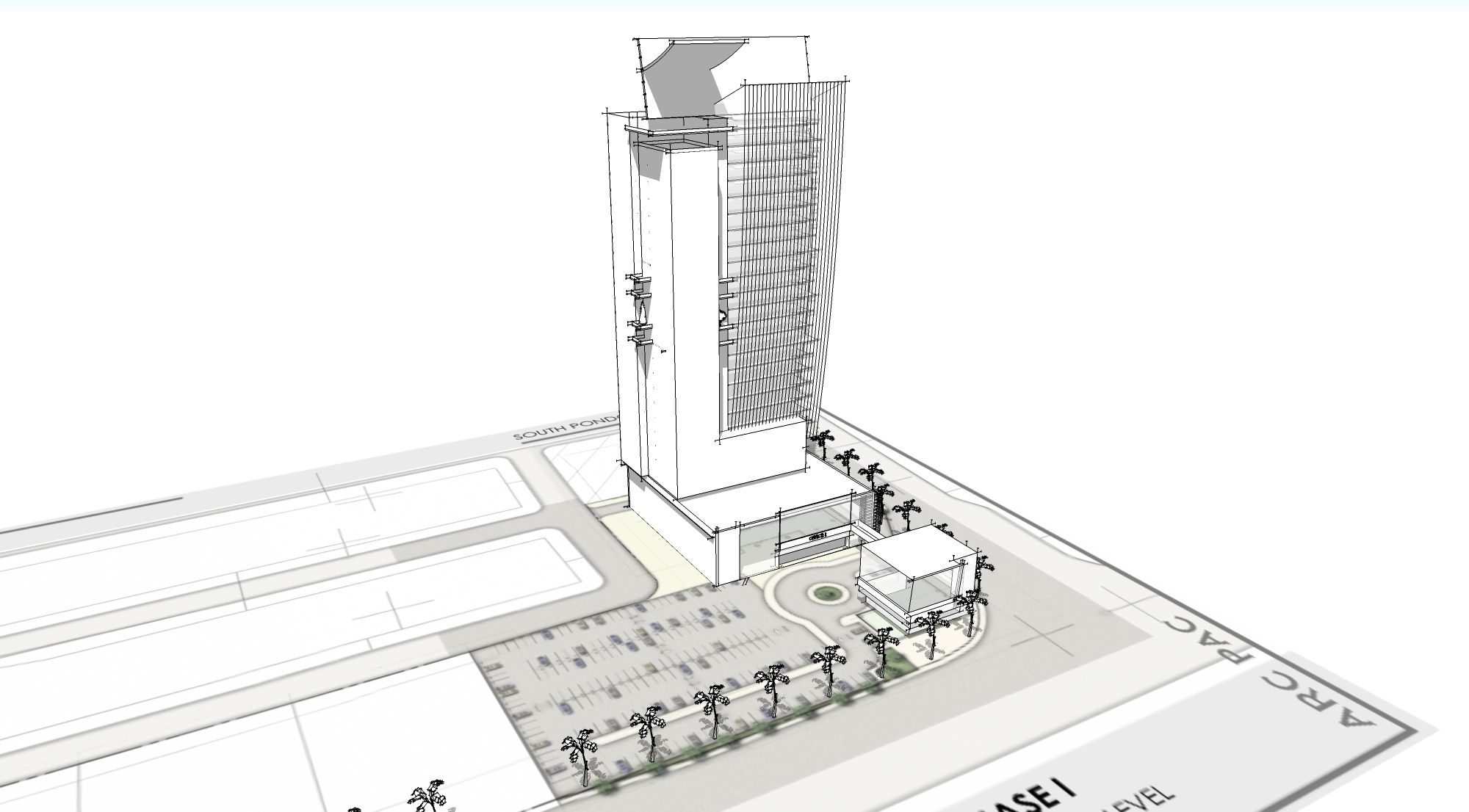
|
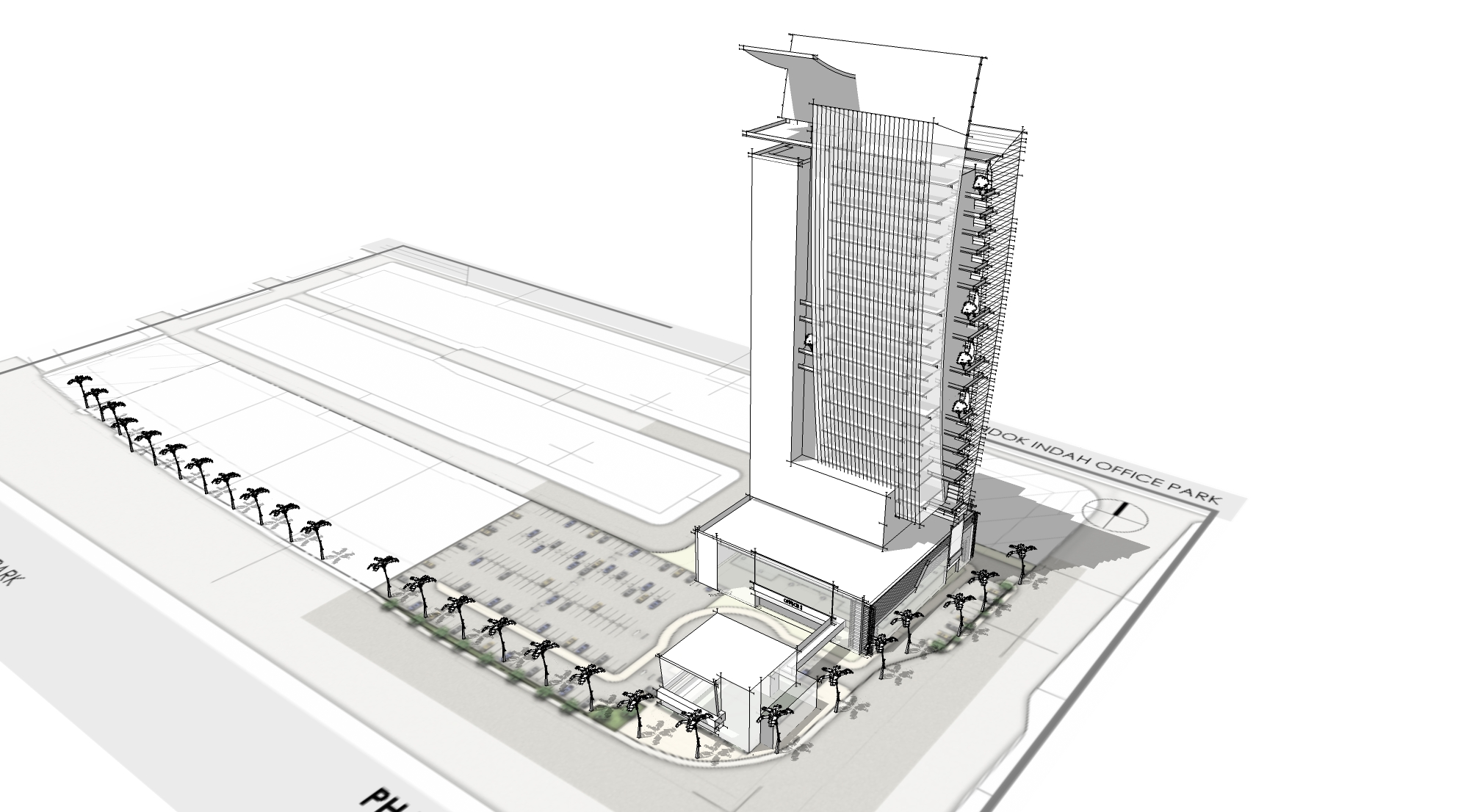
|
|
| | | |
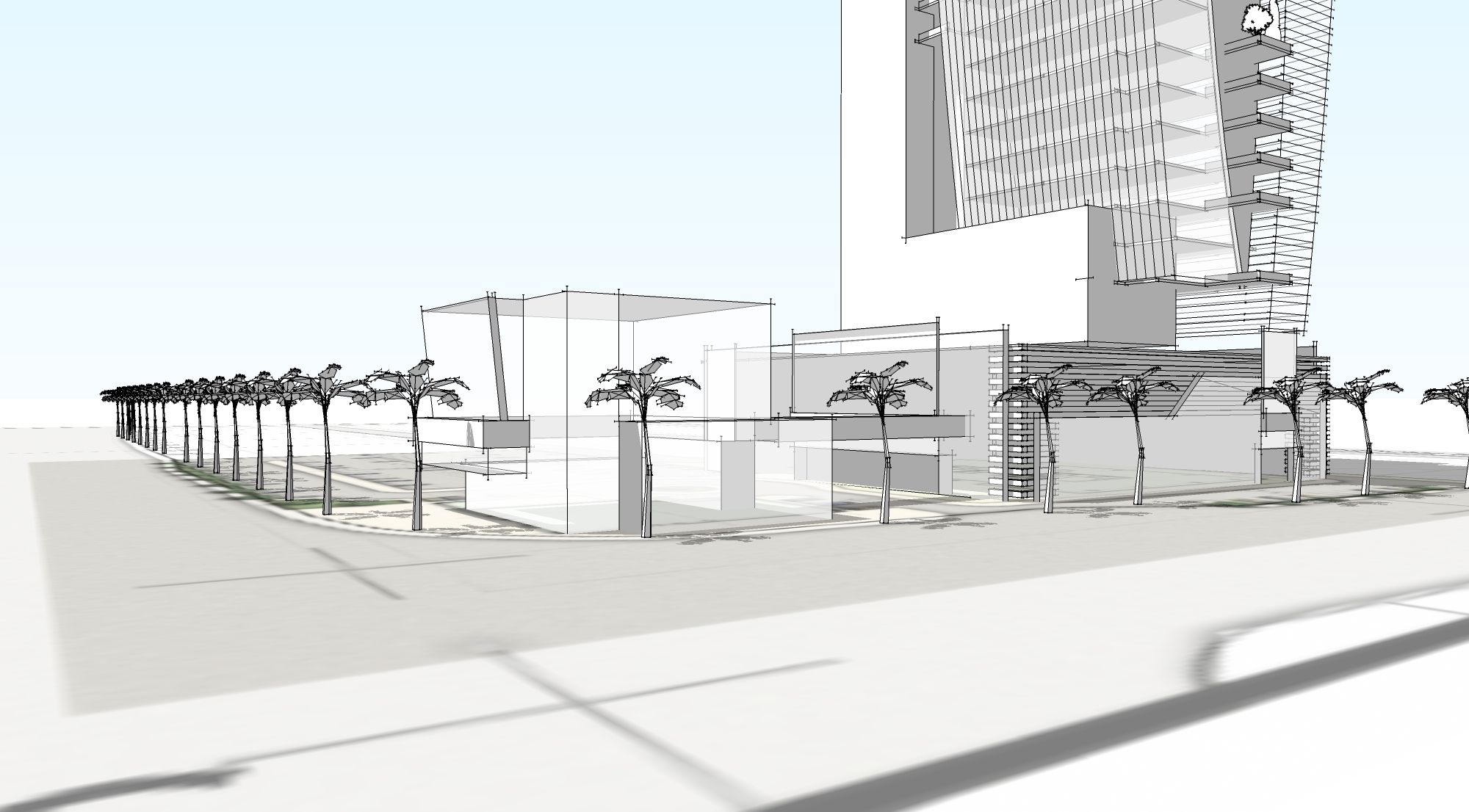
|
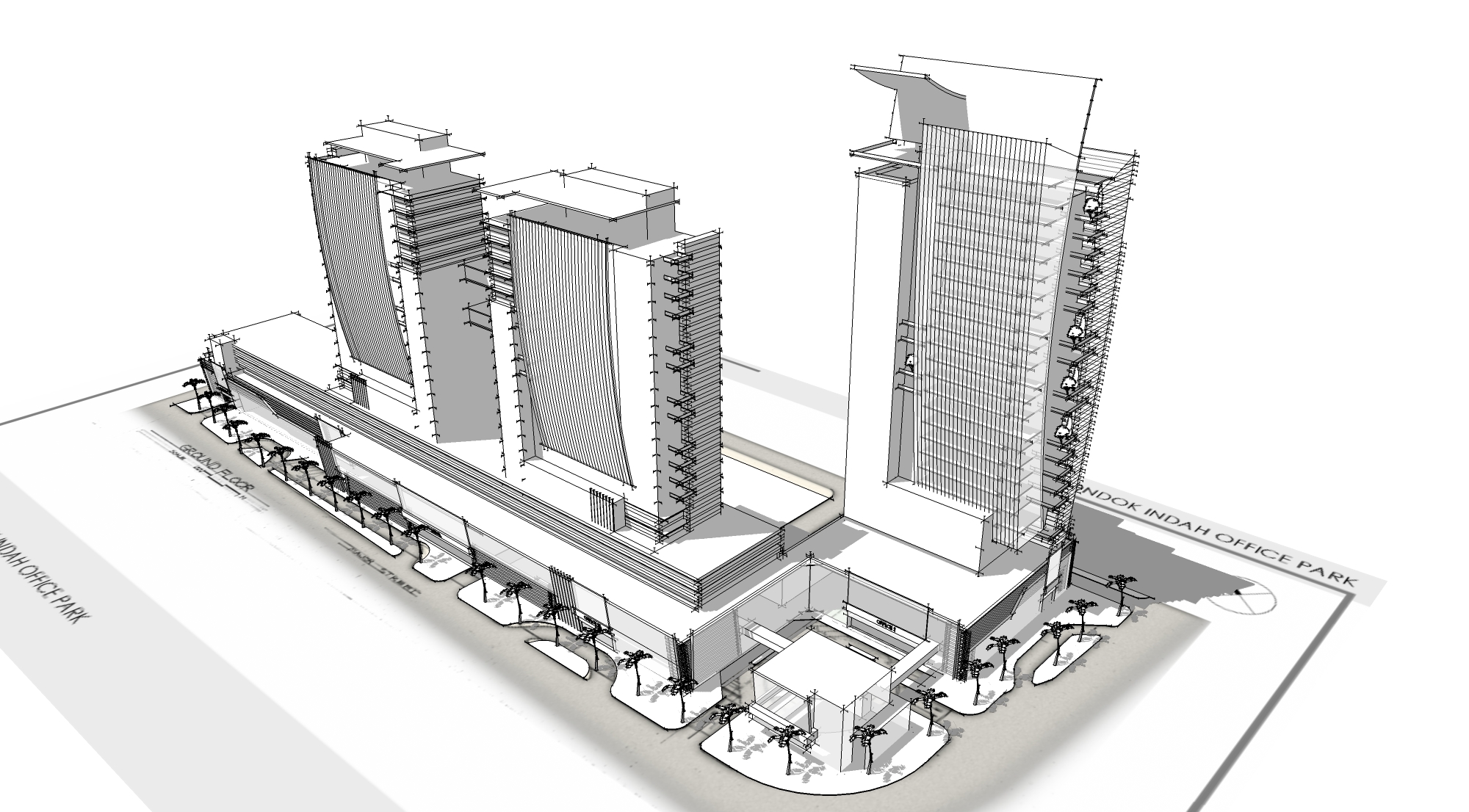
|
| | | |
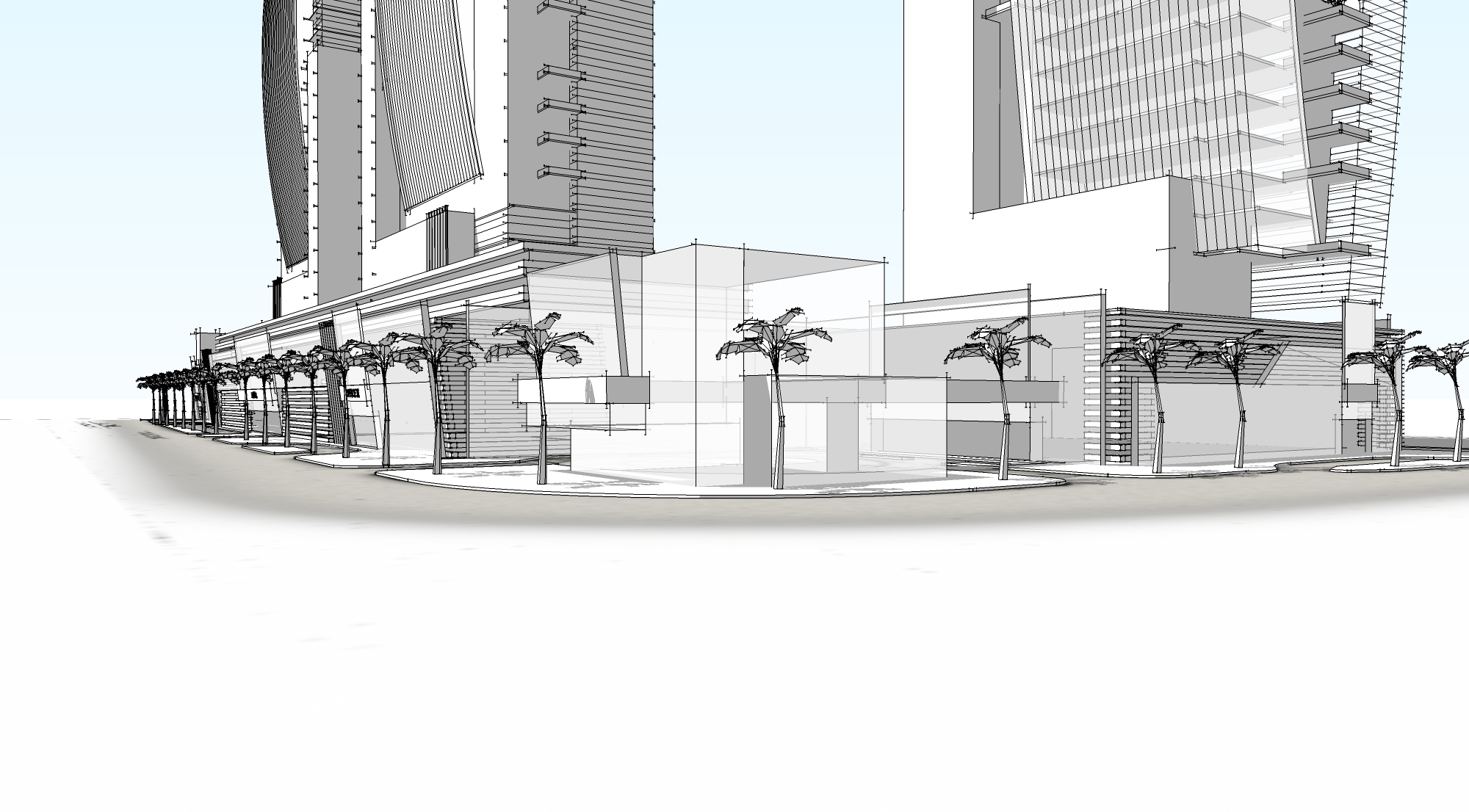
|
|
|
|