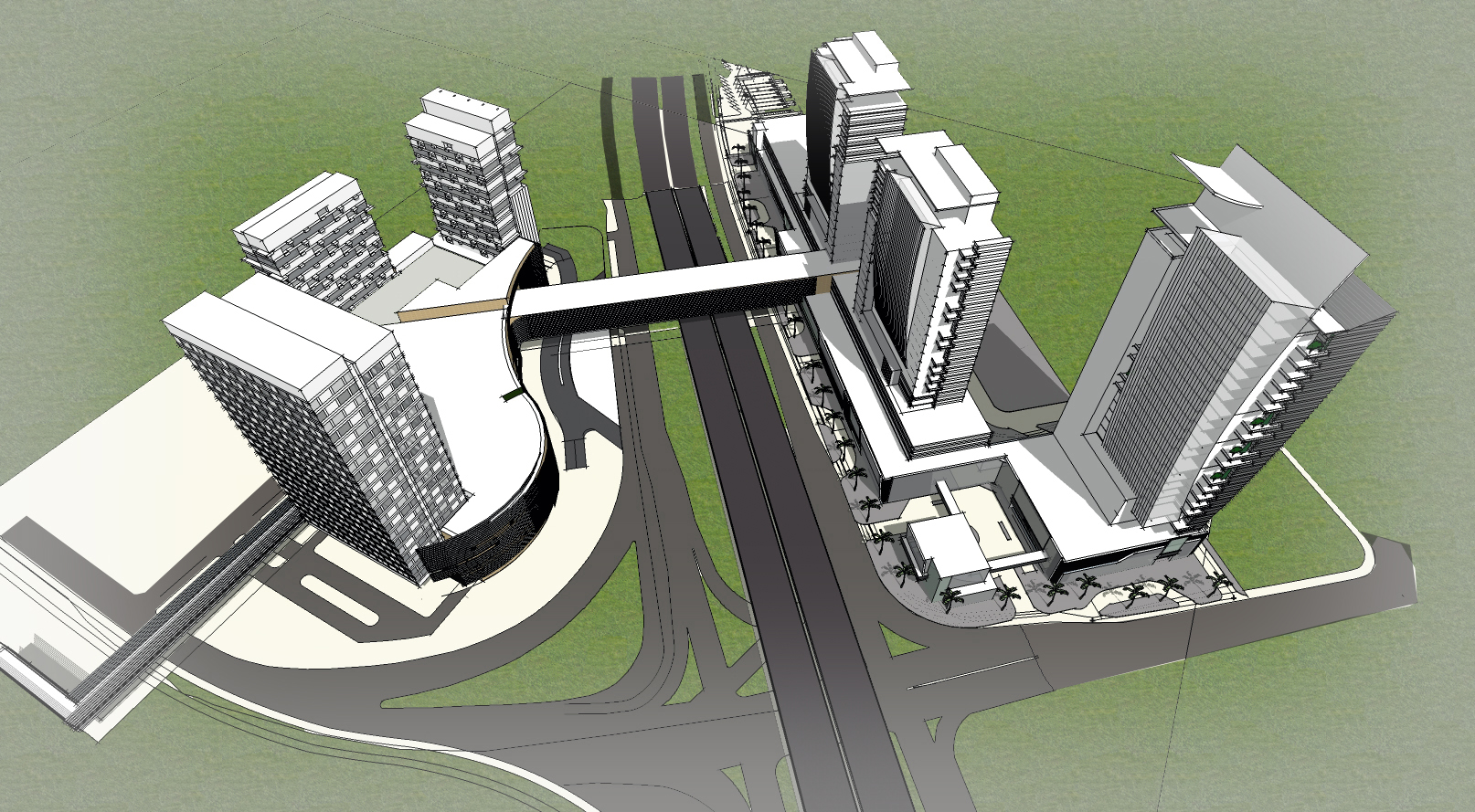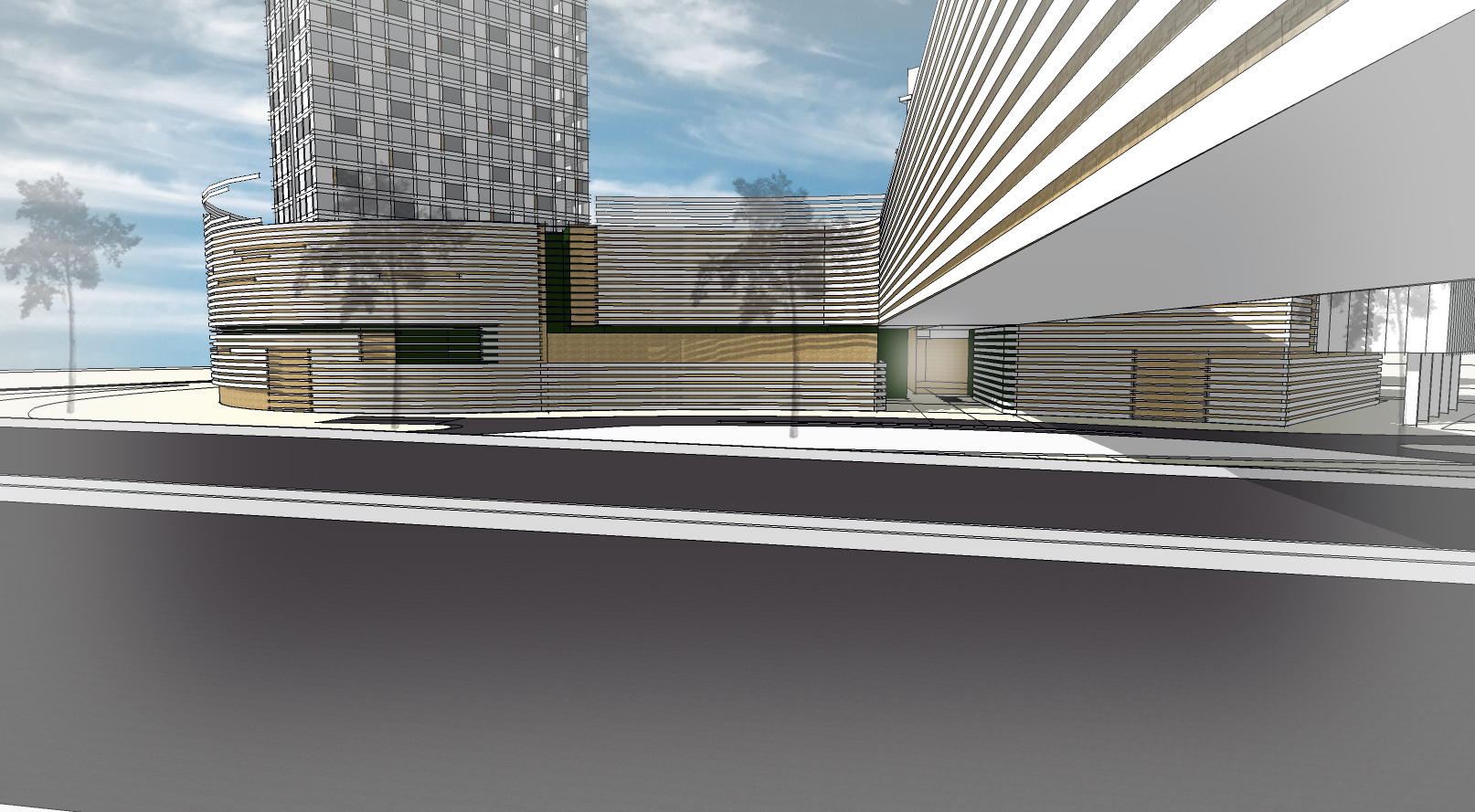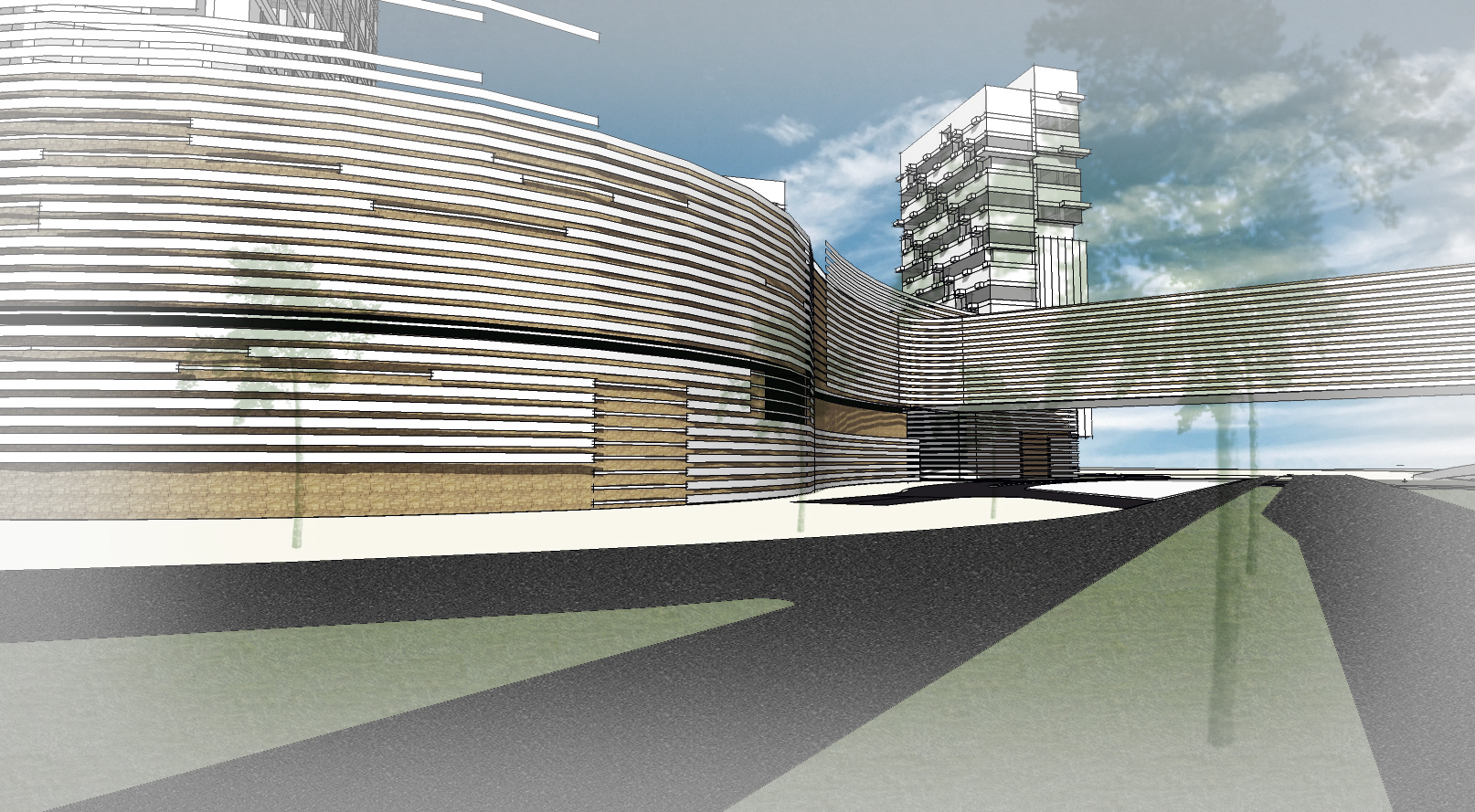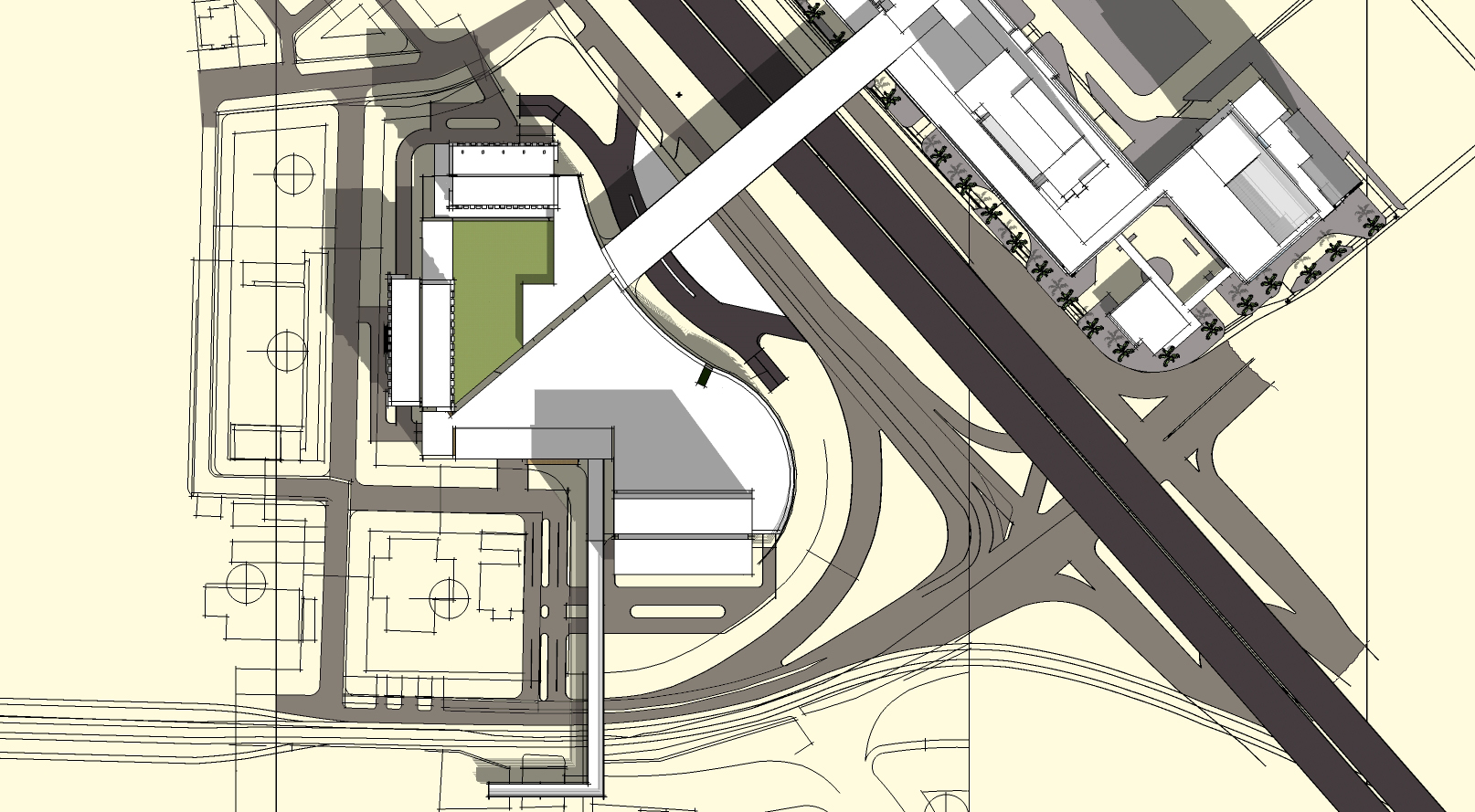|
|
|
South Pondok Indah Study 2
Project Type: Mixed Use Retail, Office, and Residential.
Completed: Design Only.
Location: South Jakarta, Indonesia
Client: Withheld at client request.
Statistics: 48,000 sq. m. of retail space,
31,000 sq. m. of office space,
23,000 sq. m. of residential space in 150 units,
2,700 parking spaces.
Description:
The project is planned for construction in association with the extension of an above-ground public transportation line across the street. With high visibility towards the ring road linking east
and west Jakarta in the south and the potential presence of a public high-speed rail system nearby the site is prime for retail use and the design concept provides a four-level retail podium linked
to the office and residential uses along its perimeter. Towers are located so as to not impede views of other towers and to allow for what would be expected to be heavy traffic demand around the site.
|

|

|
|
| | | |

|

|
| | | |

|
|
|
|