|
|
|
The Montecito
Project Type: Residential Condominium
Completed: 2006
Location: Warner Center, Los Angeles, CA
Client: Chandler Partners LLC
Statistics: 140,000 sq. ft. on 5 floors,
2 parking levels containing 190 parking spaces,
85 residential condominium units.
Description:
This residential condominium building is comprised of six floors with five wood-framed floors over a concrete deck. Two levels of parking - one on grade, one basement level - provide secure
and easily accessible parking. The design is executed in a "Santa Barbara" style with white stucco walls, iron railings and the red Spanish roof tile prevalent throughout the southwest.
The residential units are large, typically 1,600 sq.ft. with 2 bedrooms and 2 ½ baths arranged as "dual master" bedrooms for flexibility of use by families or couples with parents. An intimate
landscaped garden and pool is located within the surrounding walls and serves the residents with seating, a play area and a barbeque grill.
|

|
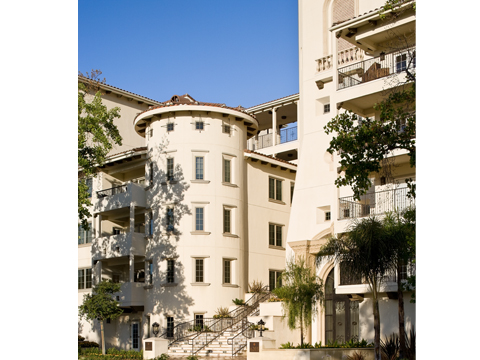
|
|
| | | |
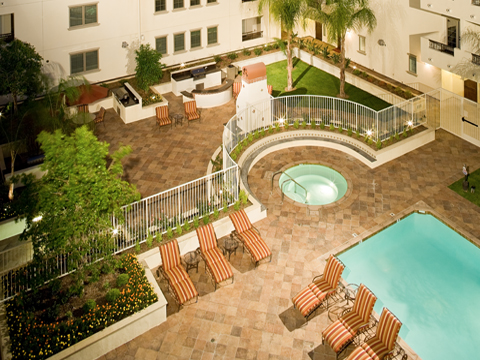
|
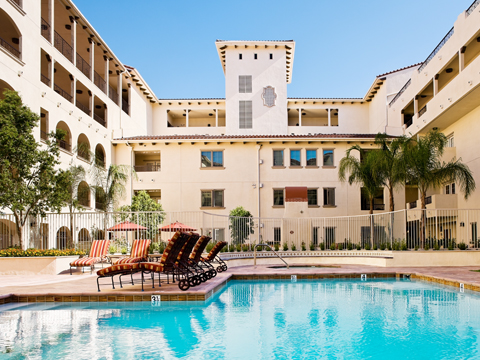
|
| | | |

|

|
| | | |
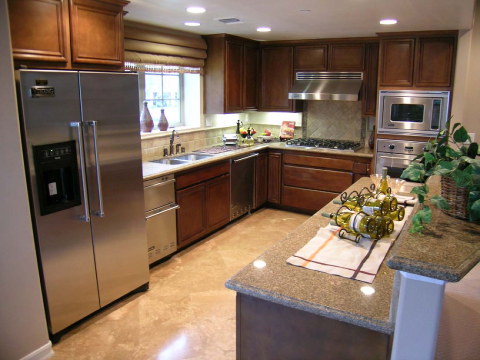
|
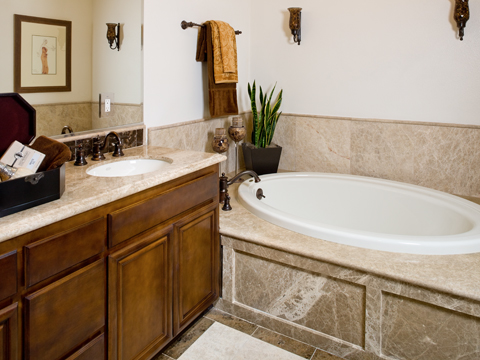
|
| | | |

|

|
| | | |
|
|
|