|
|
|
Wilshire Tower
Project Type: Mixed use Retail and Residential Condominium
Completed: 2010
Location: Los Angeles, CA
Client: Federal Street LA LLC
Statistics: 200,000 sq. ft.,
213 parking spaces,
168 residential condominium units,
8,000 sq. ft. of retail space.
Description:
An existing 13-story reinforced concrete apartment building originally constructed in 1965, this project has been renovated and converted from rental units to condominiums. New aluminum-framed,
insulated low-e windows, new balcony railings, a new entrance canopy and new aluminum-and-glass storefronts have brought the classic exposed frame design to a modern state, while the interior
of the building has been completely updated. Each residential unit has a washer and dryer newly installed with Italian-inspired kitchens, hardwood floors and European plumbing fixtures completing
the renovation.
|

|
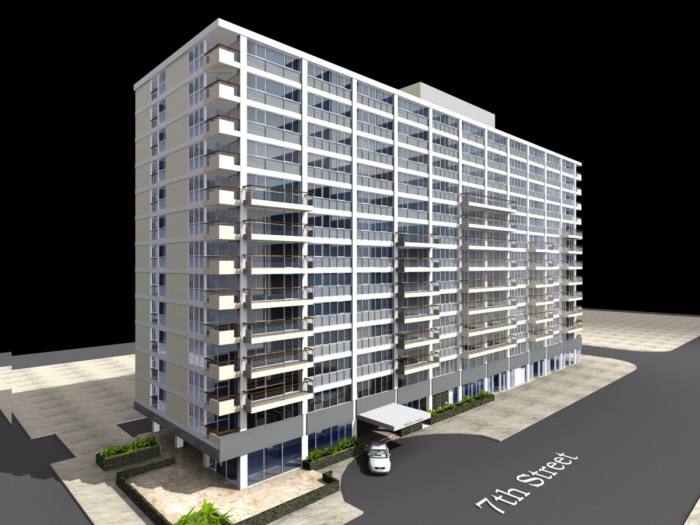
|
|
| | | |
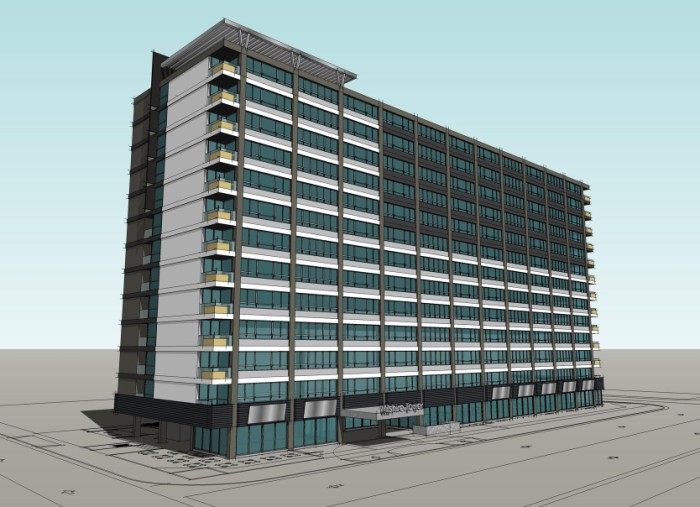
|

|
|
| | | |

|
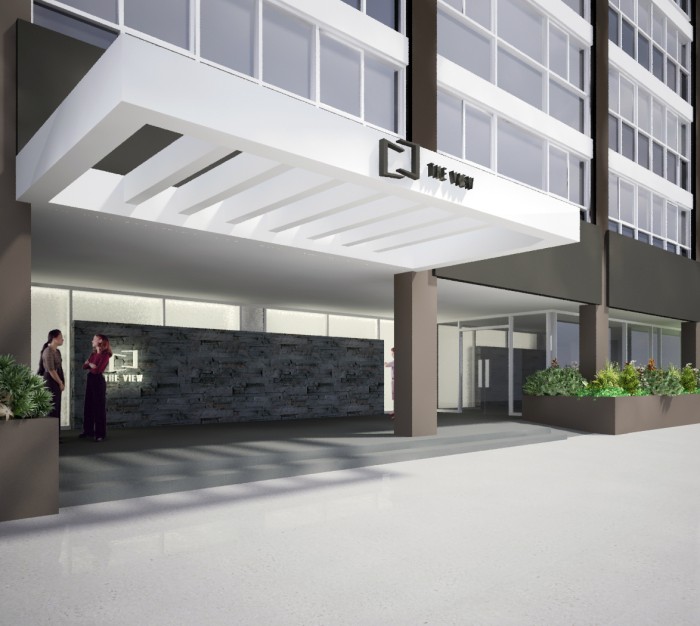
|
|
| | | |
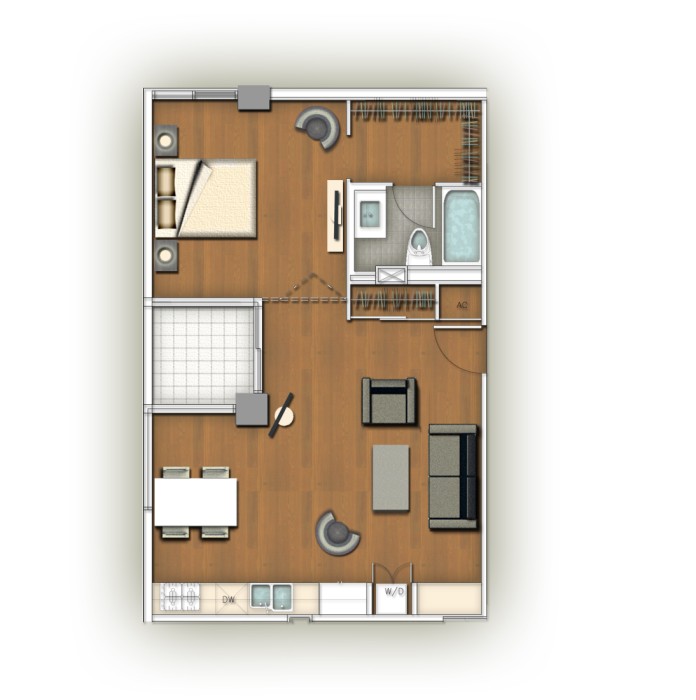
|
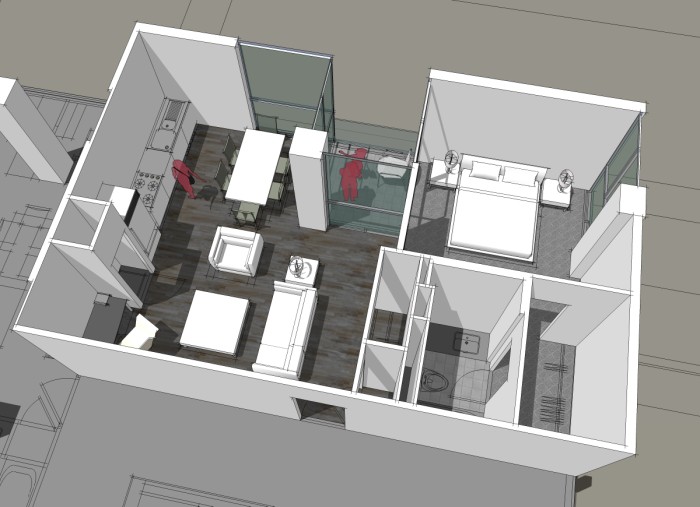
|
|
| | | |
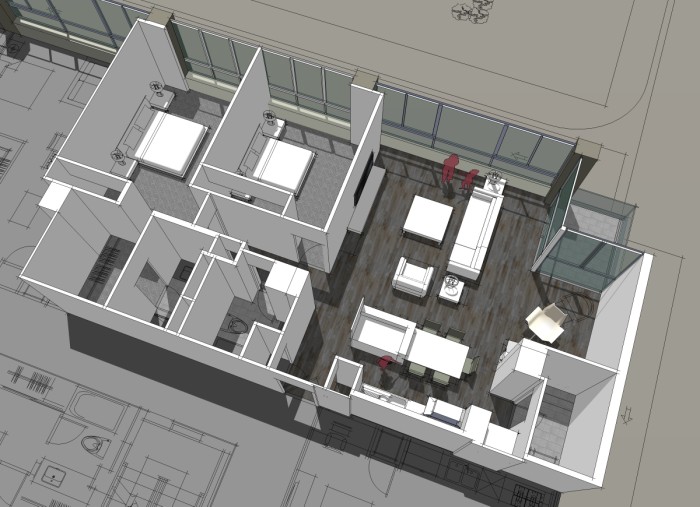
|

|
|
| | | |

|
|
| | | |
|
|
|